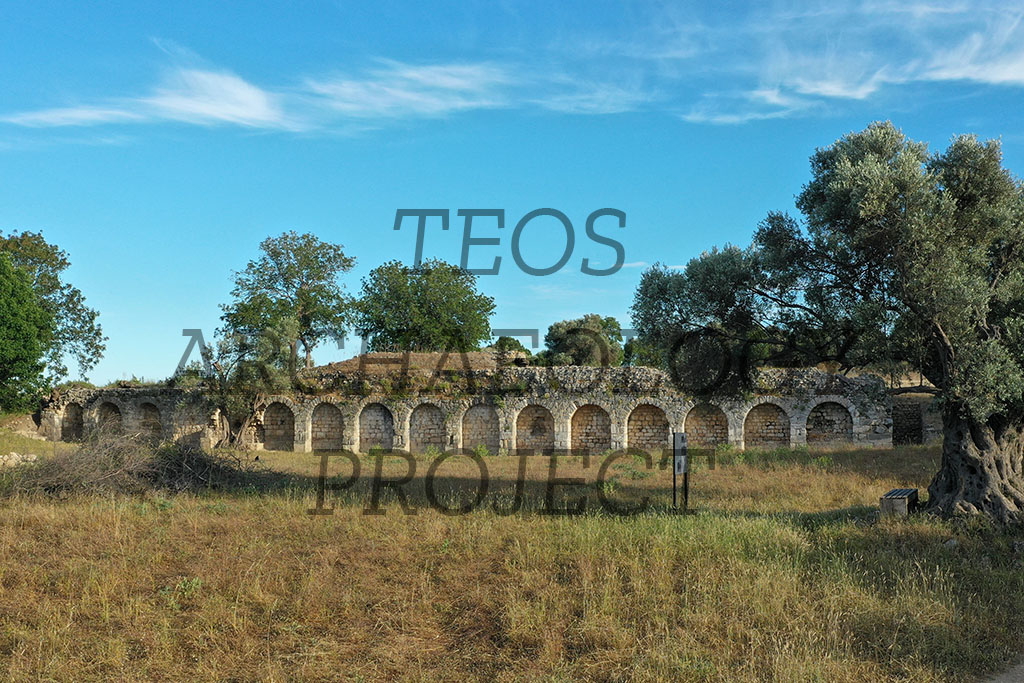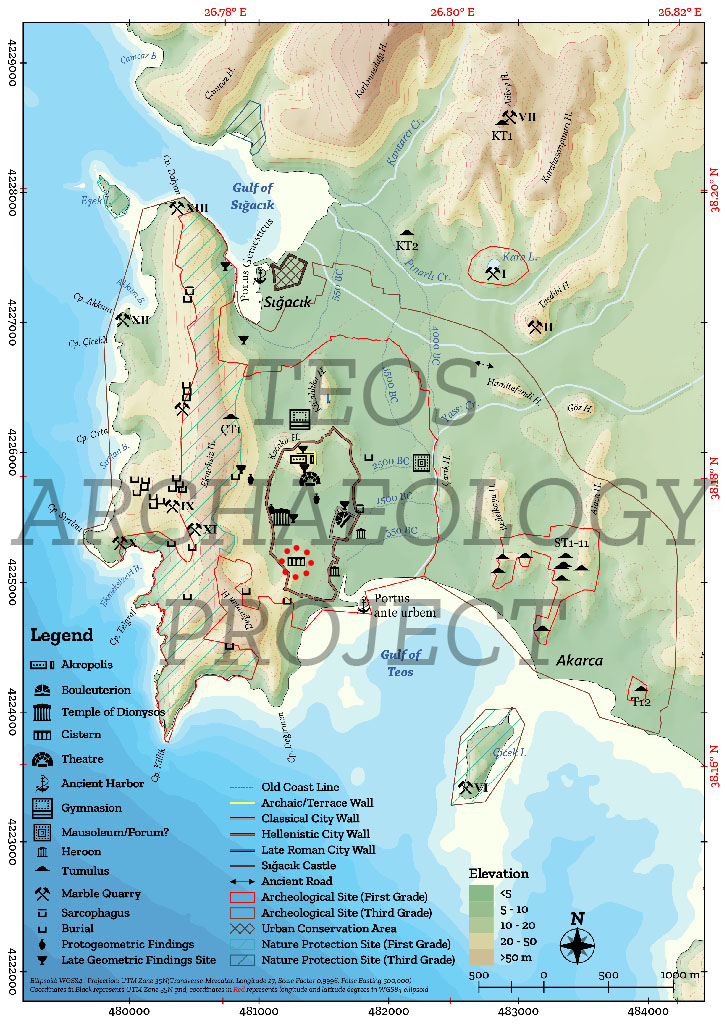
Roman cistern, view from North (Kadıoğlu, 2021, 308, Figure 137)
Located in the southwest of the city and approximately 350 m south of the Temple of Dionysus, the cistern was built along an east-west axis, in accordance with the topography, and its façade faced the Sanctuary of Dionysus. The structure is rectangular, 47 m long and 6.80 wide, built with rubble masonry and lime mortar, and covered with a barrel vault. The vault of the cistern is preserved only on the eastern part and all the arches on the façade but the 4th and 5th were destroyed.
All the inner walls of the cistern were plastered with 10–12 cm thick opus signinum until the springing of the vault, to ensure impermeability. The 3 m deep cistern (calculated until the springing of the vault) could hold at least 542 m3.

Archaeological map of Teos and its surroundings (Kadıoğlu, 2021, 25, Map 4)
