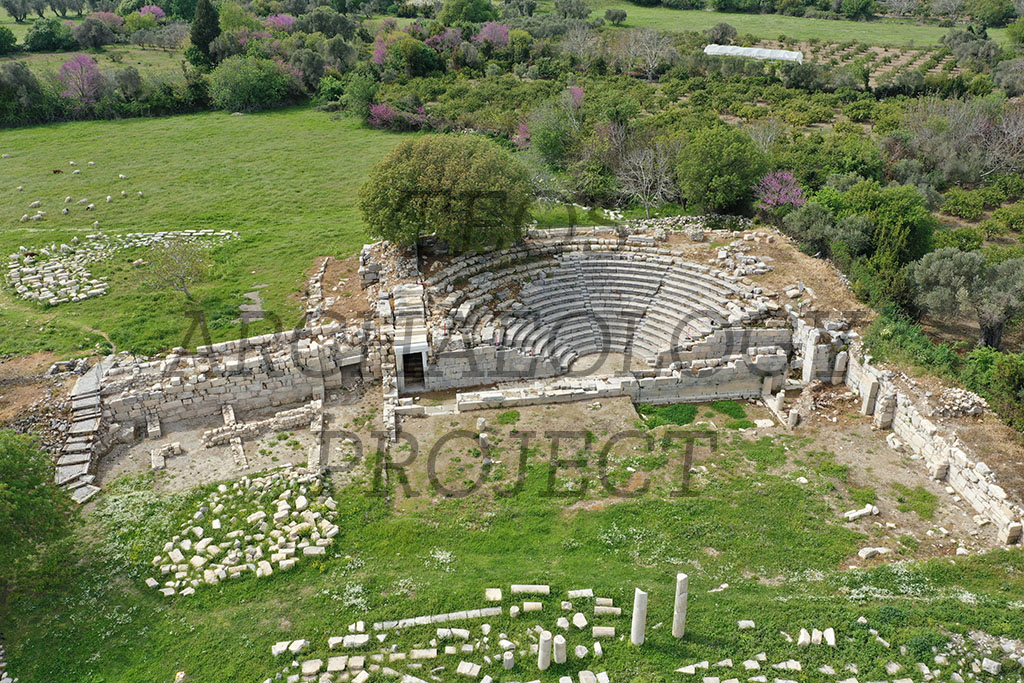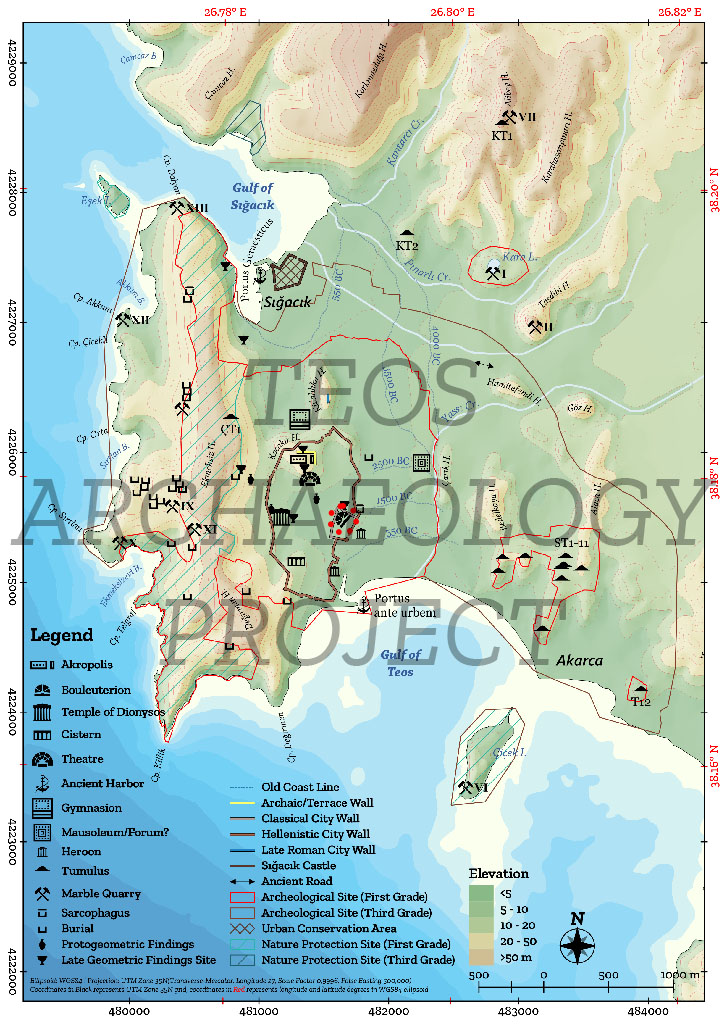
Aerial Photograph of Bouleuterion from the East (Kadıoğlu, 2021, 273, Figure 118)
Located in the northwest corner of the agora, the bouleuterion is the best-preserved building in the ancient city. The semi-circular cavea of the bouleuterion was enclosed in a rectangular building; it was built on a flat area and rested on 1 m thick walls made of squared stone ashlars. Doors opened in the northern and southern ends of the analemmata, which lead, via a staircase, to the upper seats of the cavea; the staircases passed under the northern and southern uppermost seats of the cavea. The bouleuterion comprised a cavea with seventeen rows of seats, the orchestra, a low proscaenium/pulpitum (stage), and was enclosed in a large rectangular building (33.05 x 21.90 m) accessed from the east by two monumental doors, one to the north and the other to the south.
The inscription that found excavations contains information on the exams taken by primary school teachers and music teachers; initially held in the gymnasium and the selection of teachers, the curriculum, and the annual teacher salaries these were moved to the city’s bouleuterion, indicating the early existence of the building as well as its versatile use.
The statue bases found in the bouleuterion and honouring Tiberius Claudius Kalobrotos and his son Tiberius Claudius Phesinus, dated to the end of the 1st century AD, point to some construction activity at the end of the 1st century AD.
Excavations resumed in 2010, revealing the interior of the building, including the cavea, entrances, the south aisle with stairs, the orchestra, the pulpitum, the façade walls bordering the ends of the sitting steps and the east wall. In addition, during the studies carried out outside the building, the northern and southern entrances of the building, the Late Roman Period defence wall in the northeast corner, the late period tower in the southwest and western outer walls were unearthed and documented.
During the 2020 excavations, a corridor with stairs of 1,52 m width was unearthed, limiting the cavea to the south. Emphasizing the south beginning of the analemma wall, the entrance to the corridor has a richly profiled door jamb and lintel.

Archaeological map of Teos and its surroundings (Kadıoğlu, 2021, 25, Map 4)
