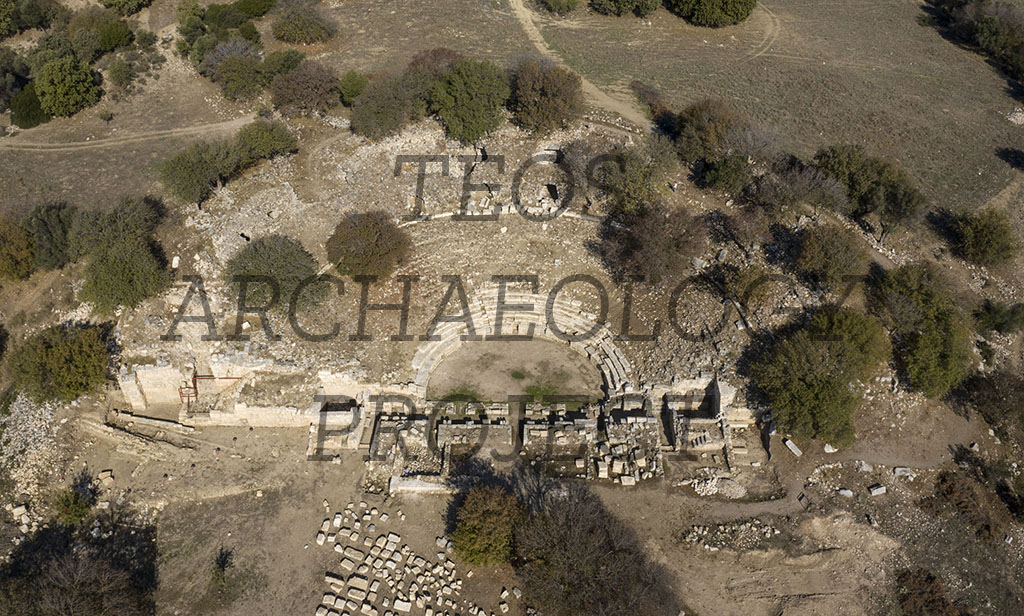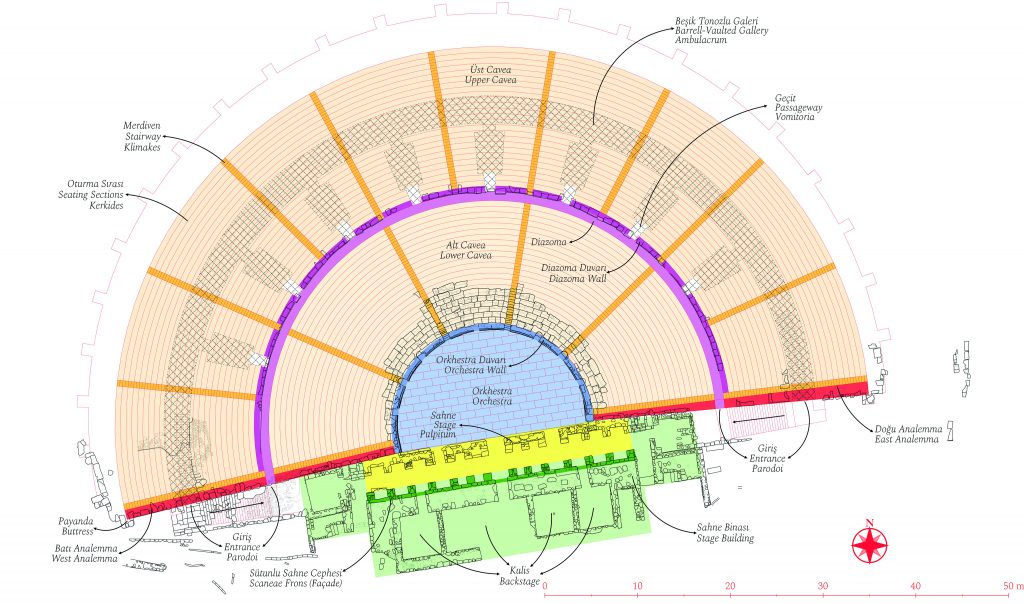
Roman Theatre in Teos from the South (Kadıoğlu, 2021, 286, Figure 126)
The ancient theatre, which faces the southern harbour, was built on the slope of the hill (Kocakır) south of the Acropolis in accordance with the topography. With its cavea measuring 86 m in diameter and 59.80 m wide in a north-south direction, including the stage building, the theatre has a horseshoe-shaped floor plan and was built in the ancient Greek tradition.
However, the archaeological investigations carried out to date have not led to any results that would allow the building to be dated to the pre-Roman period. The existence of a theatre in Teos before the Roman period is proven by various inscriptions found in the city and by the fact that the Dionysian Artists’ Association settled in Teos in the last quarter of the 3rd century BC. Although the exact location of this early theatre is not known, it is certain that the surviving theatre is exclusively a Roman building. The earlier possible theatre can be found on the slope to the west of the Roman theatre. The theatre, which consists of two caveas, the upper and the lower one, belongs to the medium-sized theatres and probably had a capacity of around 7,000 spectators.
Although the presence in the theatre of the inscribed marble bases of six bronze statues erected in honour of Tiberius Claudius Philistes, the high priest of the Temple of Dionysus, who lived in the 90s AD and was known for his philanthropic activities in and around Teos, does not provide direct information about the patron of the building, it is clear that he made a significant architectural financial contribution to the construction of the two-storey colonnaded façade (scaenae frons) of the theatre and the stage building. The inscriptions on the statue bases and the architectural decoration stylistically indicate that the scaenae frons were built towards the end of the 1st century AD.
The structure consists of a two-part cavea, an orchestra, a stage building, and likely a two-story columned stage facade. The cavea is horseshoe-shaped, exceeding a semi-circle 6 degrees from both ends. The lower cavea and upper cavea are separated by a diazoma and diazoma wall approximately 1 meter wide. The lower cavea, divided into 5 sections (kerkides) by 6 staircases (klimakes) , leans against the natural slope. The upper cavea, divided into 10 sections (kerkides) by 11 staircases (klimakes), is built on a barrel-vaulted gallery (ambulacrum). Access from the gallery to the diazoma is provided by 8 passageways (vomitoria) covered with conical vaults. The seating sections (kerkides) are covered with seating steps 35 cm high. The seatings on both ends of the seating sections (kerkides) seperated by stairways (klimakes) has lion-claw shaped decorations. The analemma walls surrounding the cavea are supported by buttresses. The flat analemma walls facing south are divided in half by the arched entrances of the barrel-vaulted gallery (ambulacrum) supporting the upper cavea. Together with the stairway adjacent to analemma walls and connecting to diazoma these arched entrances serve as the main entrances (parodoi) to the structure. With such entrances to the cavea, the theater of Teos differs from other Anatolian Roman theaters.
The marble-covered orchestra was deepened in a later phase with the removal of the first 3 seating rows of the cavea. The orchestra wall, separating the cavea from the orchestra, is decorated with 7 niches. The orchestra is bounded from the south by a 1.56-meter-high pulpitum. The stage building, which has a stage façade of the Roman-Anatolian type, consists of a front wall (scaenae frons) divided by 5 straight doors and 6 rooms (backstage) behind this wall. The 4.5-meter area from the front wall of the stage building to the orchestra has been used for both the scaenae frons and the stage (pulpitum). Numerous architectural blocks uncovered during excavations indicate that the columnar front wall of the stage building (scaenae frons) was at least two stories high. The two dressed male statues found during the excavations must have been placed between the columns of the scaenae frons, as in contemporary examples, and may represent the members of the elite family who built the building.

Archaeological map of Teos and its surroundings (Kadıoğlu, 2021, 25, Map 4)

