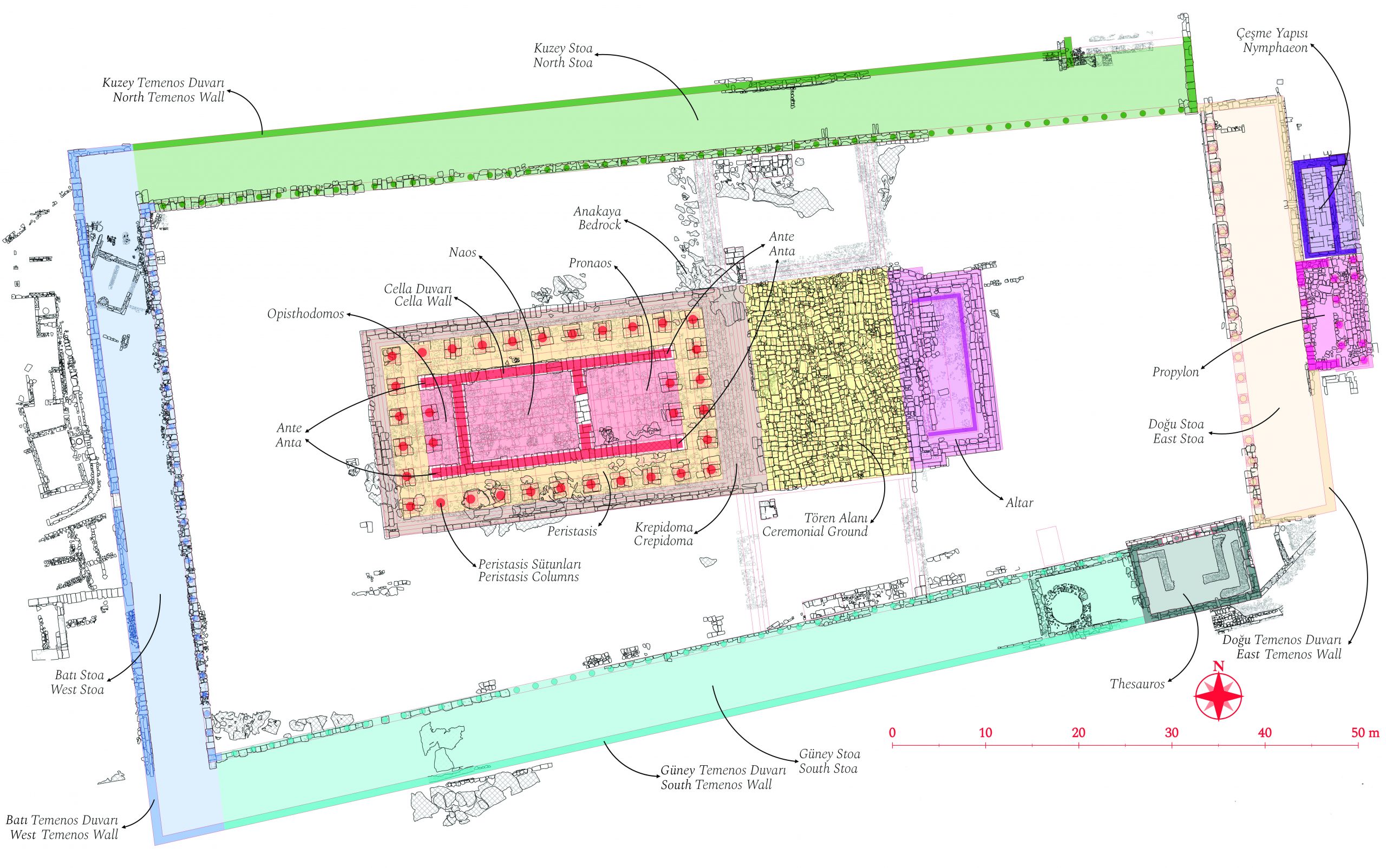
West Temenos wall of the Sanctuary (Kadıoğlu, 2021, 203, Figure 77)
Dedicated to Dionysus, the god of wine, vine, and theatre, this sacred site is the most significant structure of the ancient city of Teos. The majestic temple within the sacred area reflects the importance of Dionysus to the people of Teos. Attributed to Hermogenes, a renowned architect of the Hellenistic period, the significance of this temple is also mentioned in the architectural books written by Vitruvius, one of the leading architects of the Roman period. Besides worship, this sacred area also hosted festivals and celebrations dedicated to this cult. The sacred site consists of a temple at its center, stoas adjacent to the temenos walls surrounding the sacred area, an altar in front of the temple, and a propylon providing the main entrance to the sacred area.
The temple, rising on the bedrock at the center of the sacred area, was constructed in the Ionic order. Oriented on an east-west axis with the entrance from the east, the temple’s center houses the Cella, which hosts the cult statue. A single colonnade (peristasis) surrounds the naos. In addition to the 6 columns on the short sides and the 11 columns on the long sides, the temple has a 36-column peripteral plan with two columns in the front room (pronaos) and two columns in the rear room (opisthodomos). The temple stands on a platform raised from the sacred area ground. The platform is raised with a crepidoma which has 12 steps on the east side where the entrance is located, and 5 steps on the other sides. The temple measures 22.75m in width and 42.25m in length.
The facade architecture of the Ionic-ordered Temple of Dionysus is elevated on Attic-Ionic bases with 24 fluted columns crowned with Ionic capitals. The three fascia architraves above the columns connect them and carry an array of friezes depicting the festive celebrations in honor of Dionysus. The friezes run around the temple perimeter, with figures oriented to meet at the center above the eastern entrance door. The facade composition concludes with dentil, geison and sima adorned with lion head-shaped spouts. The temple, covered with a gabled roof, has triangular pediments on the short east and west facades. There are no statues on the pediments. The pediments are decorated with richly ornamented acroteria on the corners and tops. The corner acroteria consist of a central Nike and accompanying panther figures on her both sides.
The temple was probably built in two phases. The cella, consisting of pronaos, naos and opisthodomos, must have been erected around 220 BC. The architect Hermogenes was only able to see the completion of the crepidoma, the walls of the cella and the two columns in the front (pronaos) and rear (opisthodomos) rooms. The temple designed by Hermogenes was only completed in the last quarter of the 3rd century BC as a small temple (double antae temple) with two columns at the front and two at the back, standing on a high podiom. During the reign of Emperor Hadrian (117-138 AD), the construction process was completed as a temple with a peripteral plan by adding peristasis columns surrounding the temple. In addition, during the reign of Emperor Augustus (27 BC – 14 AD), the construction of the temenos stoas surrounding the sanctuary continued, the altar was renovated and the main entrance gate (propylon) of the sanctuary was added.
In front of the trapezoidal temenos walls that surround the sacred area are stoas. The northern stoa and southern stoa, forming the long sides of the temenos, are built in the Doric order, while the western stoa is a mixed order with Doric and Ionic elements, and the eastern stoa is in the Ionic order like the temple. To the east of the temple, on a terrace raised by a five-step crepidoma from the entrance level of the sacred area, stands the Dionysus Altar. Between the altar and the temple’s eastern crepidoma is a ceremonial area.
The Propylon structure, providing the main entrance to the sacred area, is located adjacent to the eastern stoa and stands on a platform raised by a seven-step crepidoma. The upper structure of the U-shaped, single-story Propylon is supported by 24 fluted columns set on Attic-Ionic bases and topped with corinthian capitals. The columns support a triangular pediment that rises from both wings towards the center. The Latin building inscription dates the propylon to 3 BC. The stylistic features of the architectural decoration also support this dating.

Archaeological map of Teos and its surroundings (Kadıoğlu, 2021, 25, Map 4)

