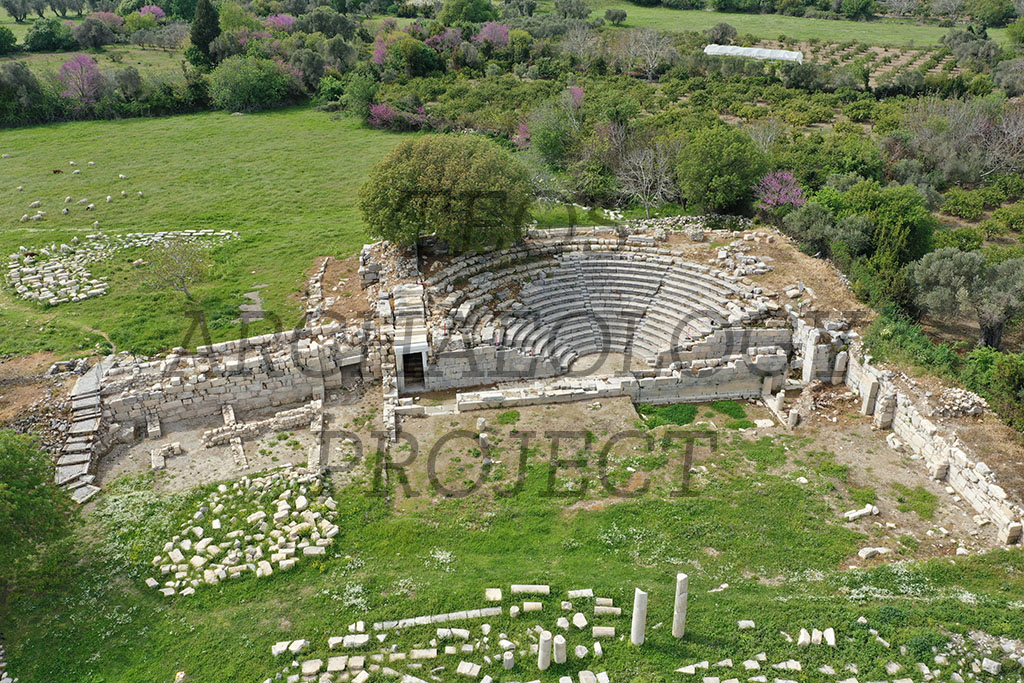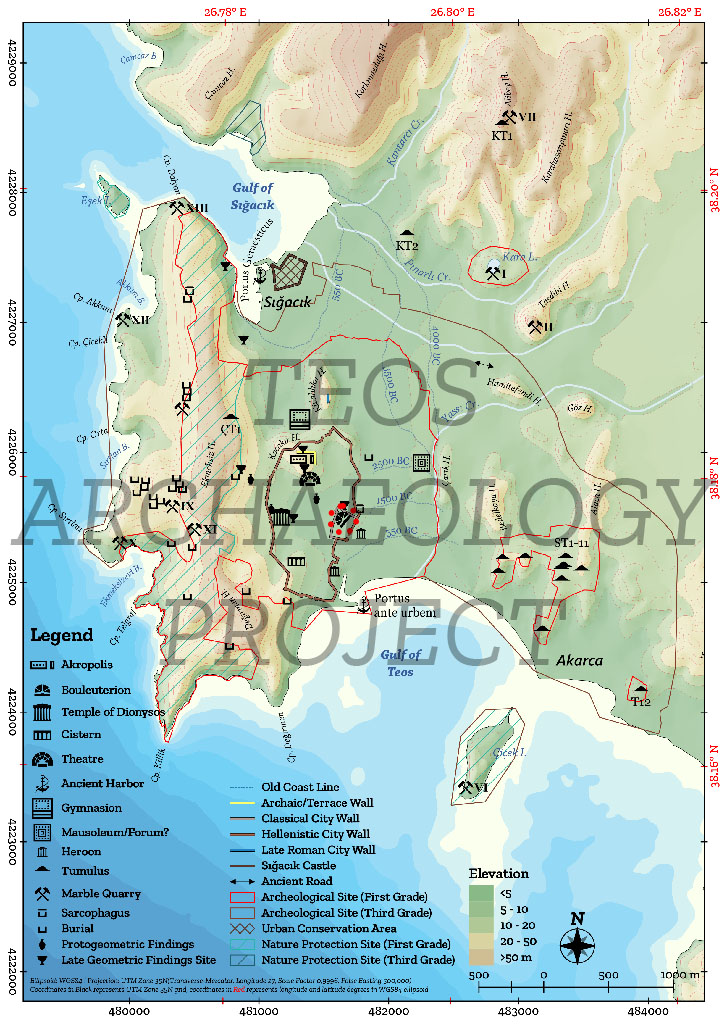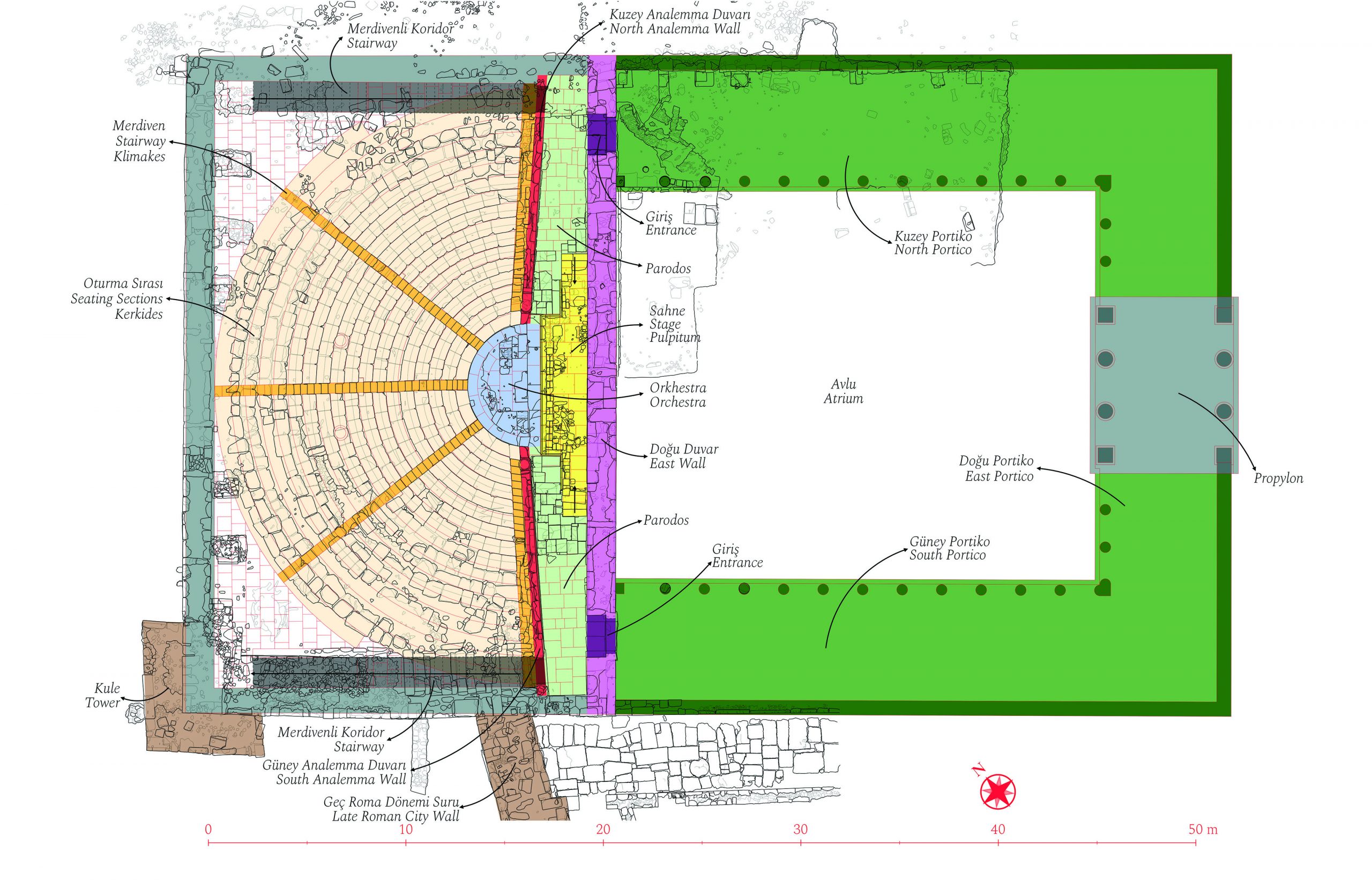
Aerial Photograph of Bouleuterion from the East (Kadıoğlu, 2021, 273, Figure 118)
The Bouleuterion, the best-preserved building in the ancient city of Teos, is a roofed building in which the advisory council makes decisions for the city administration. The Bouleuterion served as the administrative center of the city and also fulfilled various other purposes. Inscriptions found in the city reveal that the building was also used for educational purposes and general school exams. The addition of a stage (pulpitum) indicates that the building was also used as a music hall (odeon). Its capacity, exceeding the number of council members, is related to these various uses.
Epigraphic documents found in the city, such as the “Decree Honoring King Antiochus the Great and Queen Laodike” and the “Polythros Foundation Inscription,” prove that a Bouleuterion existed in the city from the end of the 3rd century BC. Pedestal with inscriptions honoring Tiberius Claudius Kalobrotos and his son Tiberius Claudius Phesinos, dated to the end of the 1st century AD, found during excavations of the Bouleuterion, indicate changes made to the building at the end of the 1st century AD. The south wall of the building was extensively repaired during the construction of the Late Roman City Wall, and a tower was added to the southwest corner of the building in the same period. The Bouleuterion, which is known to have existed by the end of the 3rd century BC, has survived to the present day with the changes made in the 1st century AD and the repairs and additions in the 3rd century AD.
The building, with a capacity of approximately 800 people, was built on a flat area at the northwest end of the Agora with a rectangular plan. Directed southeast and covered with a gable roof, the building consists of a cavea with 17 seating rows, diagonal analemma walls that limit the cavea at both ends, stairway corridors that provide access from the parodos to the upper part of the cavea, an orchestra, a stage (pulpitum), and the eastern wall where the main entrances to the building are located. The cavea is divided into four equal sections (kerkides) by three stairways (klimakes). In addition to these stairways (klimakes), there are two more stairways (klimakes) adjacent to the analemma wall not connected to the orchestra. The seating rows are approximately 38 centimeters high, and each row corresponds to two stairway steps. The stairway corridors located at the north and south ends provide access to the upper part of the cavea with 30 steps from the parodos. The orchestra is covered with rectangular marble slabs. The stage (pulpitum) adjacent to the East Wall is constructed of mortared brick and covered with marble slabs, and it has a stage wall (frons pulpiti). Access to the stage is provided by steps from the parodos, where the main entrances of the building are also located. The floor of the parodos is covered with rectangular colored marble slabs of various sizes. The ends of the diagonal analemma walls facing the orchestra terminate with half column drums.
Entry to the building is provided through a atrium with porticos on three sides, located to the east of the building. Northern and southern porticos adjacent to the doors at the north and south ends of the East Wall connected with an eastern portico, forming an atrium enclosed on all four sides. A propylon in the eastern portico connects the atrium to the outside, and the doors at the points where the north and southern porticos meet the East Wall of the Bouleuterion provide passage from the atrium to the Bouleuterion. The porticos, 6.5 meters wide, have a single row of steps (stylobat). The front facade of the portico is supported by columns arranged at intervals of approximately 2 meters. The columns, which sit directly on the portico stylobat, likely carry the facade with a Doric capital. The entablature consists of a three-fascia architrave, a flat frieze above it, and cornice blocks with a dentil row.

Archaeological map of Teos and its surroundings (Kadıoğlu, 2021, 25, Map 4)

